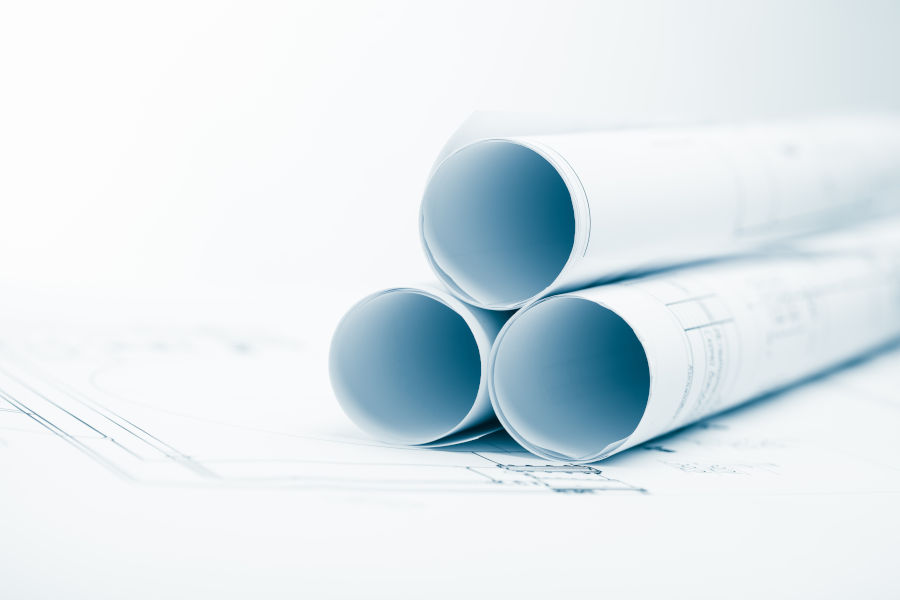Maintaining order and efficiency within the workplace is a crucial component in your business’ success. When it comes to exercising that order, however, it starts from the ground up—beginning with your industrial facilities and warehouses.
At DACO, we make it our business to assist business owners in creating highly functional warehouse and factory spaces that meet all of their productivity and operational needs.
To prevent any hang-ups in your design, proper project planning techniques are essential.
If you’re interested in creating a streamlined industrial space, you should examine any potential problems your business could be facing.
MAKING THE MOST OF UNUSED VERTICAL SPACE
When business owners are trying to find the right facilities for their business, they often make one of the biggest project planning mistakes there is: renting or buying more square footage instead of maximizing the air space in a smaller location.
For example, why not utilize metal storage units or pallet racking systems? Another worthwhile consideration is building a mezzanine inside your location to take advantage of unused vertical space.
PROJECT PLANNING CAN BENEFIT HIGH LABOR COSTS
Having a large team of employees can be expensive. Why not use the project planning phase to figure out better cost-reduction techniques instead of hiring more people?
Equipment such as conveyor systems and automated guided vehicles (AGV) are ideal solutions for maximizing productivity and streamlining operations without expanding the number of workers you have inside your factory or warehouse.
PREVENTING OFFICE SPACE SHORTAGE
Do you need offices within your industrial facility? Don’t waste extra money finding a location that already has office space built-in. A much more cost-effective solution is creating modular offices inside the existing space.
This is also a great way to utilize the mezzanines previously mentioned, which can benefit vertical space usage. Modular offices can be designed to be placed atop of mezzanines, so that you can access the space underneath the office, as well as create additional office space.
IMPROVING DOCK SAFETY AND FUNCTIONALITY
Not all loading docks are created equally. If you want to ensure your loading and unloading procedures are running as smoothly as possible, you should use the project planning phase to consider various equipment options, such as dock levelers, seals, shelters, and vehicle restraints.
HOW DOES INDUSTRIAL PROJECT PLANNING WORK?
When you hire companies like DACO to help with your project planning, they’ll have the knowledge and experience needed to streamline your processes from start-to-finish.
Full-service project planning involves, layout design, engineering, permitting and installation. Using a variety of 2D and 3D drawings, along with detailed diagrams, you can create a comprehensive design that accommodates all of your industrial needs.
CALL ON THE PROFESSIONALS AT DACO FOR ALL OF YOUR PROJECT PLANNING NEEDS
When you’re planning your new commercial or industrial facility, don’t leave things to chance! Make the most of your square footage and eliminate the need for high overhead costs by using the right designs and equipment.
If you’re interested in learning more about how our project planning services work, give us a call today at 253-395-8500. Or, you can simply fill out our online form to speak directly with one of our friendly customer service agents.
Don’t forget to also follow us on Facebook for even more great project planning ideas!


