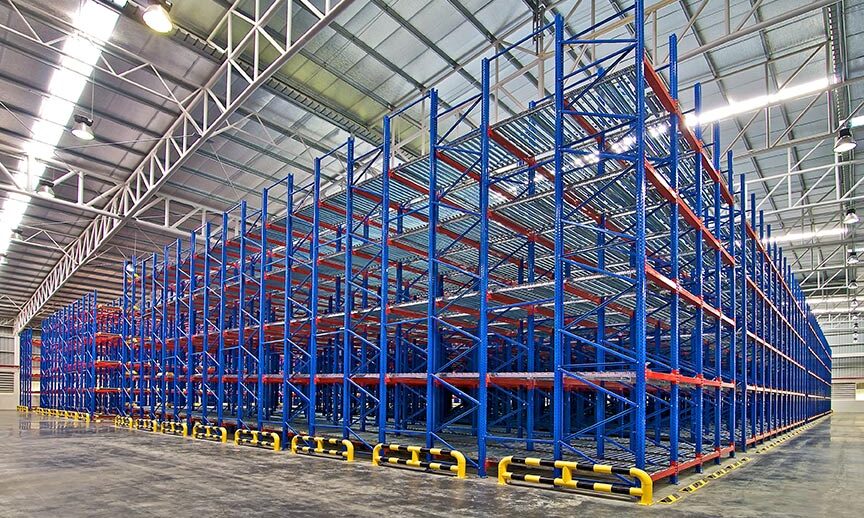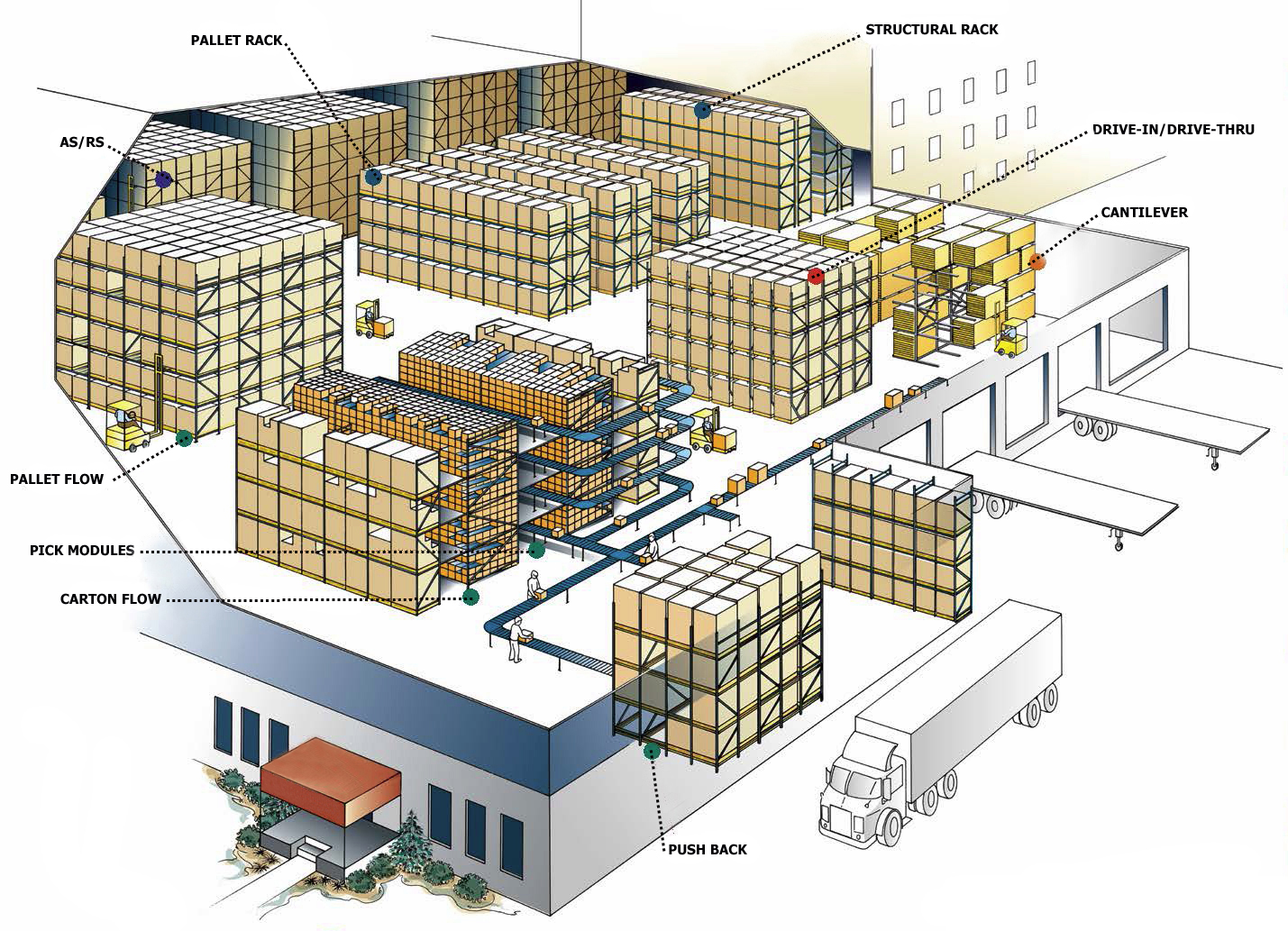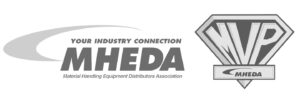DESIGN/LAYOUT
Having the latest (digital/computer/electronic) tools and the knowledge to use them, gives us the ability to design a system exactly to your specific tolerances. 3D walkthrough simulation can be computer generated to provide the ultimate as-built simulation. Systems designed properly, the first time, to eliminate delays and change orders to save time and money.






